Event Venues
With more than 36,000 square feet of space and 19 function rooms, our landmark downtown Ottawa hotel is designed to meet the needs of your meeting, conference, or special event. We offer four magnificent ballrooms along with venues filled with natural light, dedicated boardrooms, and upscale hospitality suites. Host your ideal Ottawa event at our elegant and historic property.
Capacity Chart
Fairmont Château Laurier offers more than 36,000 sq ft of meeting space. With 16 function rooms, our Ottawa conference facilities and state-of-the-art meeting space are designed to meet the needs of your meeting, event or special occasion.
| Sq. Ft. | L x W x H | |||||||||||
|---|---|---|---|---|---|---|---|---|---|---|---|---|
| Canadian Room | - | - | 230 | 300 | 120 | 56 | 400 | 64 | 72 | 200 | 138 | 120 |
| Gatineau Room | - | - | 40 | 40 | 20 | 24 | 35 | 18 | 22 | - | 30 | - |
| Quebec Suite | - | - | 100 | 100 | 60 | 40 | 150 | 38 | 44 | 80 | 60 | 70 |
| Tudor Room | - | - | 50 | 70 | 30 | 30 | 50 | 28 | 32 | - | 30 | - |
| Executive Boardroom | - | - | - | - | - | 20 | - | - | - | - | - | - |
| Frobisher Room | - | - | 30 | 25 | - | 12 | 25 | - | - | - | 18 | - |
| Champlain Room | - | - | 30 | 20 | - | 10 | 25 | - | - | - | 18 | - |
| MacDonald Room | - | - | 120 | 115 | 80 | 36 | 150 | 42 | 48 | 80 | 72 | 80 |
| L'Orangerie Room | - | - | 40 | 50 | 24 | 30 | 40 | 32 | 32 | - | 18 | - |
| Palladian Room | - | - | 30 | 40 | 24 | 30 | 40 | 40 | 32 | - | 18 | - |
| Renaissance Room | - | - | 120 | 115 | 60 | 32 | 175 | 36 | 42 | 100 | 72 | 60 |
| Burgundy Room | - | - | 50 | 50 | 30 | 30 | 45 | 33 | 36 | - | 30 | - |
| Laurier Room | - | - | 197 | 225 | 150 | 200 | 225 | 50 | 60 | 160 | 120 | 160 |
| Drawing Room | - | - | 250 | 335 | 170 | 40 | 350 | 46 | 60 | 200 | 150 | 180 |
| Adam Room | - | - | 330 | 400 | 225 | 56 | 450 | 70 | 84 | 240 | 222 | 240 |
| Ballroom | - | - | 500 | 600 | 375 | 80 | 800 | 98 | 116 | 380 | 300 | 380 |
Canadian Room
Located on our Lower Level, the Canadian room features unique alcoves and columns down each side of the room. This is an ideal location for meetings, dinners and receptions, for events up to 400 people.
Gatineau Room
The Gatineau function space, located on the 1st floor, is perfect for boardroom meetings of 10 or up to 40 theatre-style seating. For larger events, it seamlessly connects to the Quebec Suite Foyer, expanding the space for receptions and meal functions, offering flexibility for any occasion.
Quebec Suite
With its elegant decor, private foyer, and intimate ambiance, this room offers a refined and memorable setting for events of up to 150 guests. The connected foyer leads to the Gatineau Suite, making it the perfect space for receptions, meals, and seamless gatherings.
Tudor Room
With its charming wood paneling and timeless elegance, the Tudor Room sets the perfect stage for an memorable event. Whether hosting a board meeting or a private dinner, this sophisticated space creates a refined atmosphere that will leave a lasting impression on your guests.
Executive Boardroom
This classic and elegant boardroom features a private reception area with intimate seating, its own private restroom, and double doors into the main meeting or dinner room. The solid dark wood boardroom table allows comfortable armchair seating for a maximum of 20 guests, and during the day, natural lighting is provided by shuttered windows, with views onto the main street and Rideau Canal.
Frobisher Room
This intimate space can accommodate up to 30 people, offering a focused and professional setting for small meetings, team discussions, or workshops. Featuring modern amenities, it provides a comfortable and efficient environment for productive meetings.
Champlain Room
This intimate space can accommodate up to 30 people, offering a focused and professional setting for small meetings, team discussions, or workshops. Featuring modern amenities, it provides a comfortable and efficient environment for productive meetings.
MacDonald Room
The Macdonald Room accommodates up to 150 people, making it perfect for conferences, seminars, or large gatherings. With flexible seating arrangements and modern amenities, it provides a professional environment tailored to your event's needs. Equipped with state-of-the-art technology, it ensures a seamless and productive experience.
L’Orangerie Room
The L'Orangerie Room is perfect for events of up to 50 guests. Flooded with natural light from shuttered windows, it offers stunning views of the Rideau Canal and Parliament Hill, creating a bright and inspiring atmosphere for your event.
Palladian Room
The Palladian Room is a charming venue for events of up to 40 guests. With its elegant design and large windows allowing natural light to flood the space, it offers a warm and inviting atmosphere. Guests can enjoy scenic views of the of Rideau Canal and Parliament Hill, making it perfect for intimate meetings or special occasions.
Renaissance Room
The Renaissance Room is perfect for events of up to 175 guests. Large windows fill the space with natural light and offer stunning views of the Rideau Canal and Parliament Hill, creating a bright and inviting atmosphere for any occasion.
Burgundy Room
The Burgundy Room is ideal for events up to 50. During the day, natural lighting is provided by shuttered windows, with views of Rideau Canal and Parliament Hill.
Laurier Room
The stunning Laurier Room features a 18-foot ceiling with gorgeous chandeliers, wall sconces, and Roman columns around the perimeter of the room. The cream and burgundy decor provides richness and warmth, making this the perfect venue for special events.
Drawing Room
Beautiful formal decor, spacious private foyer area, and subtle grandeur, this room provides an elegant, memorable atmosphere for your event.
Adam Room
Fondly known as the "Wedgwood" or "Oval" Room, the Adam Room was named after the British architect Robert Adam, who made this style of decoration famous in the late 18th century. The Adam Room can best be described as breathtaking. It truly stands alone in the luxurious beauty and design of its sculpted ceiling and oval shape, enhanced by a magnificent entrance platform.
Ballroom
Dating from 1912, the Renaissance-style ballroom features an 18-foot ceiling from which hang three spectacular crystal chandeliers. This Ballroom has welcomed Queen Elizabeth II and Princess Diana, numerous heads of state and many famed and infamous people alike. Soaring windows along one wall are reflected in the numerous mirrors surrounding the room and provide natural light for daytime events.
Canadian Room
Located on our Lower Level, the Canadian room features unique alcoves and columns down each side of the room. This is an ideal location for meetings, dinners and receptions, for events up to 400 people.
Gatineau Room
The Gatineau function space, located on the 1st floor, is perfect for boardroom meetings of 10 or up to 40 theatre-style seating. For larger events, it seamlessly connects to the Quebec Suite Foyer, expanding the space for receptions and meal functions, offering flexibility for any occasion.
Quebec Suite
With its elegant decor, private foyer, and intimate ambiance, this room offers a refined and memorable setting for events of up to 150 guests. The connected foyer leads to the Gatineau Suite, making it the perfect space for receptions, meals, and seamless gatherings.
Tudor Room
With its charming wood paneling and timeless elegance, the Tudor Room sets the perfect stage for an memorable event. Whether hosting a board meeting or a private dinner, this sophisticated space creates a refined atmosphere that will leave a lasting impression on your guests.
Executive Boardroom
This classic and elegant boardroom features a private reception area with intimate seating, its own private restroom, and double doors into the main meeting or dinner room. The solid dark wood boardroom table allows comfortable armchair seating for a maximum of 20 guests, and during the day, natural lighting is provided by shuttered windows, with views onto the main street and Rideau Canal.
Frobisher Room
This intimate space can accommodate up to 30 people, offering a focused and professional setting for small meetings, team discussions, or workshops. Featuring modern amenities, it provides a comfortable and efficient environment for productive meetings.
Champlain Room
This intimate space can accommodate up to 30 people, offering a focused and professional setting for small meetings, team discussions, or workshops. Featuring modern amenities, it provides a comfortable and efficient environment for productive meetings.
MacDonald Room
The Macdonald Room accommodates up to 150 people, making it perfect for conferences, seminars, or large gatherings. With flexible seating arrangements and modern amenities, it provides a professional environment tailored to your event's needs. Equipped with state-of-the-art technology, it ensures a seamless and productive experience.
L’Orangerie Room
The L'Orangerie Room is perfect for events of up to 50 guests. Flooded with natural light from shuttered windows, it offers stunning views of the Rideau Canal and Parliament Hill, creating a bright and inspiring atmosphere for your event.
Palladian Room
The Palladian Room is a charming venue for events of up to 40 guests. With its elegant design and large windows allowing natural light to flood the space, it offers a warm and inviting atmosphere. Guests can enjoy scenic views of the of Rideau Canal and Parliament Hill, making it perfect for intimate meetings or special occasions.
Renaissance Room
The Renaissance Room is perfect for events of up to 175 guests. Large windows fill the space with natural light and offer stunning views of the Rideau Canal and Parliament Hill, creating a bright and inviting atmosphere for any occasion.
Burgundy Room
The Burgundy Room is ideal for events up to 50. During the day, natural lighting is provided by shuttered windows, with views of Rideau Canal and Parliament Hill.
Laurier Room
The stunning Laurier Room features a 18-foot ceiling with gorgeous chandeliers, wall sconces, and Roman columns around the perimeter of the room. The cream and burgundy decor provides richness and warmth, making this the perfect venue for special events.
Drawing Room
Beautiful formal decor, spacious private foyer area, and subtle grandeur, this room provides an elegant, memorable atmosphere for your event.
Ballroom
Dating from 1912, the Renaissance-style ballroom features an 18-foot ceiling from which hang three spectacular crystal chandeliers. This Ballroom has welcomed Queen Elizabeth II and Princess Diana, numerous heads of state and many famed and infamous people alike. Soaring windows along one wall are reflected in the numerous mirrors surrounding the room and provide natural light for daytime events.
Canadian Room
Located on our Lower Level, the Canadian room features unique alcoves and columns down each side of the room. This is an ideal location for meetings, dinners and receptions, for events up to 400 people.
Gatineau Room
The Gatineau function space, located on the 1st floor, is perfect for boardroom meetings of 10 or up to 40 theatre-style seating. For larger events, it seamlessly connects to the Quebec Suite Foyer, expanding the space for receptions and meal functions, offering flexibility for any occasion.
Quebec Suite
With its elegant decor, private foyer, and intimate ambiance, this room offers a refined and memorable setting for events of up to 150 guests. The connected foyer leads to the Gatineau Suite, making it the perfect space for receptions, meals, and seamless gatherings.
Tudor Room
With its charming wood paneling and timeless elegance, the Tudor Room sets the perfect stage for an memorable event. Whether hosting a board meeting or a private dinner, this sophisticated space creates a refined atmosphere that will leave a lasting impression on your guests.
Executive Boardroom
This classic and elegant boardroom features a private reception area with intimate seating, its own private restroom, and double doors into the main meeting or dinner room. The solid dark wood boardroom table allows comfortable armchair seating for a maximum of 20 guests, and during the day, natural lighting is provided by shuttered windows, with views onto the main street and Rideau Canal.
Frobisher Room
This intimate space can accommodate up to 30 people, offering a focused and professional setting for small meetings, team discussions, or workshops. Featuring modern amenities, it provides a comfortable and efficient environment for productive meetings.
Champlain Room
This intimate space can accommodate up to 30 people, offering a focused and professional setting for small meetings, team discussions, or workshops. Featuring modern amenities, it provides a comfortable and efficient environment for productive meetings.
MacDonald Room
The Macdonald Room accommodates up to 150 people, making it perfect for conferences, seminars, or large gatherings. With flexible seating arrangements and modern amenities, it provides a professional environment tailored to your event's needs. Equipped with state-of-the-art technology, it ensures a seamless and productive experience.
L’Orangerie Room
The L'Orangerie Room is perfect for events of up to 50 guests. Flooded with natural light from shuttered windows, it offers stunning views of the Rideau Canal and Parliament Hill, creating a bright and inspiring atmosphere for your event.
Palladian Room
The Palladian Room is a charming venue for events of up to 40 guests. With its elegant design and large windows allowing natural light to flood the space, it offers a warm and inviting atmosphere. Guests can enjoy scenic views of the of Rideau Canal and Parliament Hill, making it perfect for intimate meetings or special occasions.
Renaissance Room
The Renaissance Room is perfect for events of up to 175 guests. Large windows fill the space with natural light and offer stunning views of the Rideau Canal and Parliament Hill, creating a bright and inviting atmosphere for any occasion.
Burgundy Room
The Burgundy Room is ideal for events up to 50. During the day, natural lighting is provided by shuttered windows, with views of Rideau Canal and Parliament Hill.
Laurier Room
The stunning Laurier Room features a 18-foot ceiling with gorgeous chandeliers, wall sconces, and Roman columns around the perimeter of the room. The cream and burgundy decor provides richness and warmth, making this the perfect venue for special events.
Drawing Room
Beautiful formal decor, spacious private foyer area, and subtle grandeur, this room provides an elegant, memorable atmosphere for your event.
Adam Room
Fondly known as the "Wedgwood" or "Oval" Room, the Adam Room was named after the British architect Robert Adam, who made this style of decoration famous in the late 18th century. The Adam Room can best be described as breathtaking. It truly stands alone in the luxurious beauty and design of its sculpted ceiling and oval shape, enhanced by a magnificent entrance platform.
Ballroom
Dating from 1912, the Renaissance-style ballroom features an 18-foot ceiling from which hang three spectacular crystal chandeliers. This Ballroom has welcomed Queen Elizabeth II and Princess Diana, numerous heads of state and many famed and infamous people alike. Soaring windows along one wall are reflected in the numerous mirrors surrounding the room and provide natural light for daytime events.
Canadian Room
Located on our Lower Level, the Canadian room features unique alcoves and columns down each side of the room. This is an ideal location for meetings, dinners and receptions, for events up to 400 people.
Gatineau Room
The Gatineau function space, located on the 1st floor, is perfect for boardroom meetings of 10 or up to 40 theatre-style seating. For larger events, it seamlessly connects to the Quebec Suite Foyer, expanding the space for receptions and meal functions, offering flexibility for any occasion.
Quebec Suite
With its elegant decor, private foyer, and intimate ambiance, this room offers a refined and memorable setting for events of up to 150 guests. The connected foyer leads to the Gatineau Suite, making it the perfect space for receptions, meals, and seamless gatherings.
Tudor Room
With its charming wood paneling and timeless elegance, the Tudor Room sets the perfect stage for an memorable event. Whether hosting a board meeting or a private dinner, this sophisticated space creates a refined atmosphere that will leave a lasting impression on your guests.
MacDonald Room
The Macdonald Room accommodates up to 150 people, making it perfect for conferences, seminars, or large gatherings. With flexible seating arrangements and modern amenities, it provides a professional environment tailored to your event's needs. Equipped with state-of-the-art technology, it ensures a seamless and productive experience.
L’Orangerie Room
The L'Orangerie Room is perfect for events of up to 50 guests. Flooded with natural light from shuttered windows, it offers stunning views of the Rideau Canal and Parliament Hill, creating a bright and inspiring atmosphere for your event.
Palladian Room
The Palladian Room is a charming venue for events of up to 40 guests. With its elegant design and large windows allowing natural light to flood the space, it offers a warm and inviting atmosphere. Guests can enjoy scenic views of the of Rideau Canal and Parliament Hill, making it perfect for intimate meetings or special occasions.
Renaissance Room
The Renaissance Room is perfect for events of up to 175 guests. Large windows fill the space with natural light and offer stunning views of the Rideau Canal and Parliament Hill, creating a bright and inviting atmosphere for any occasion.
Burgundy Room
The Burgundy Room is ideal for events up to 50. During the day, natural lighting is provided by shuttered windows, with views of Rideau Canal and Parliament Hill.
Laurier Room
The stunning Laurier Room features a 18-foot ceiling with gorgeous chandeliers, wall sconces, and Roman columns around the perimeter of the room. The cream and burgundy decor provides richness and warmth, making this the perfect venue for special events.
Drawing Room
Beautiful formal decor, spacious private foyer area, and subtle grandeur, this room provides an elegant, memorable atmosphere for your event.
Adam Room
Fondly known as the "Wedgwood" or "Oval" Room, the Adam Room was named after the British architect Robert Adam, who made this style of decoration famous in the late 18th century. The Adam Room can best be described as breathtaking. It truly stands alone in the luxurious beauty and design of its sculpted ceiling and oval shape, enhanced by a magnificent entrance platform.
Ballroom
Dating from 1912, the Renaissance-style ballroom features an 18-foot ceiling from which hang three spectacular crystal chandeliers. This Ballroom has welcomed Queen Elizabeth II and Princess Diana, numerous heads of state and many famed and infamous people alike. Soaring windows along one wall are reflected in the numerous mirrors surrounding the room and provide natural light for daytime events.


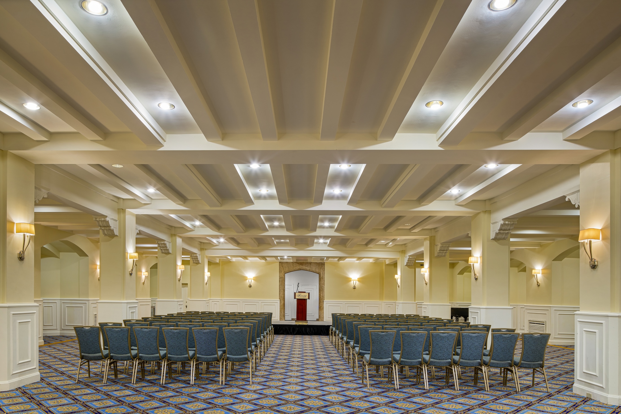
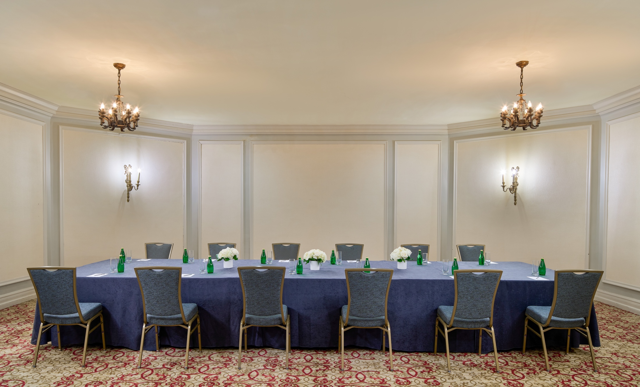
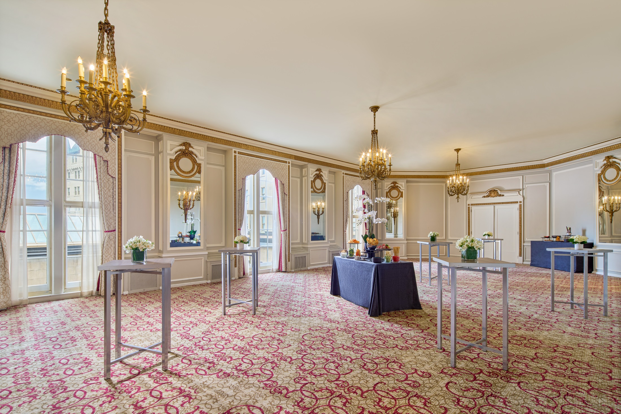
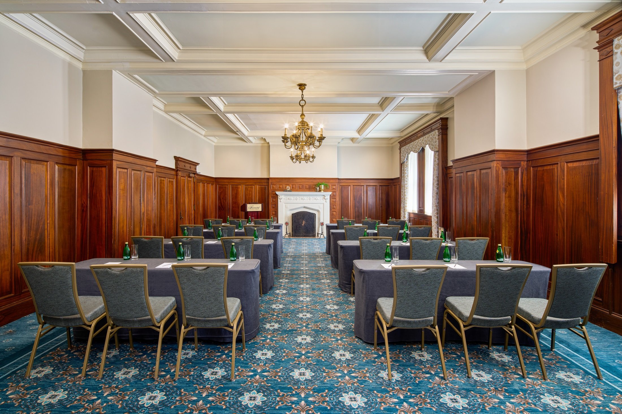
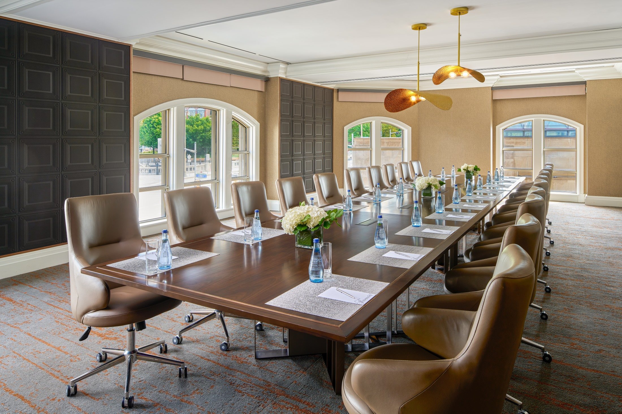
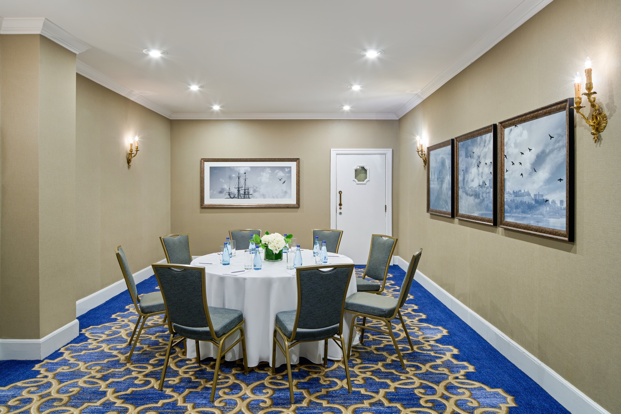
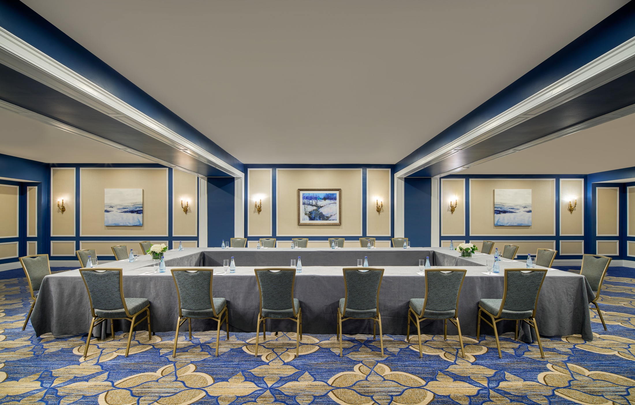
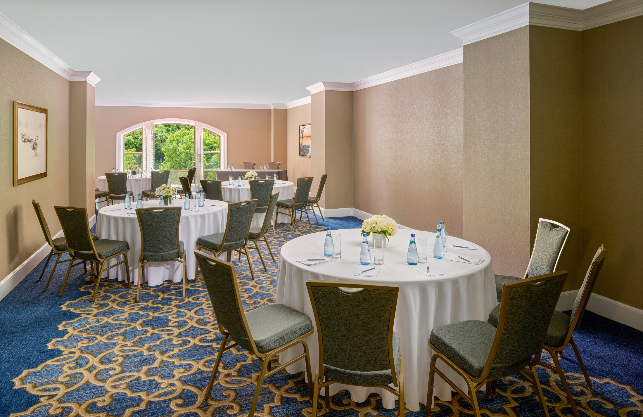
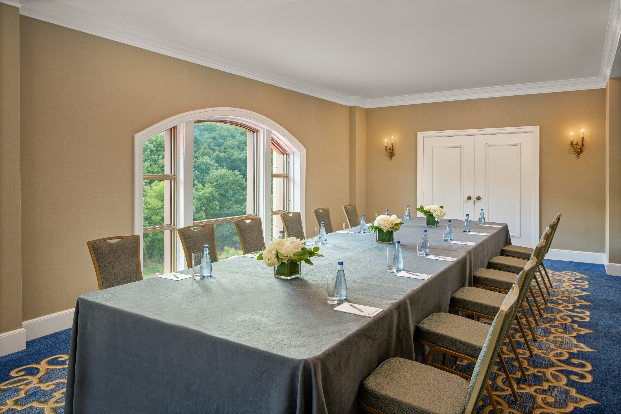
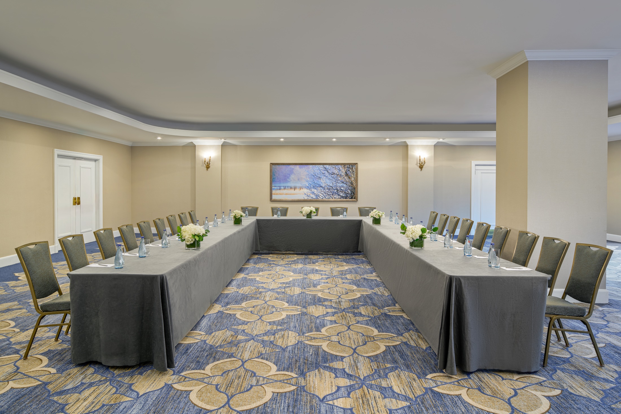
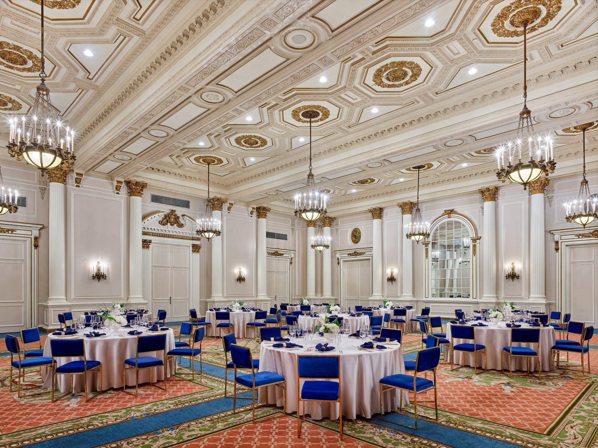
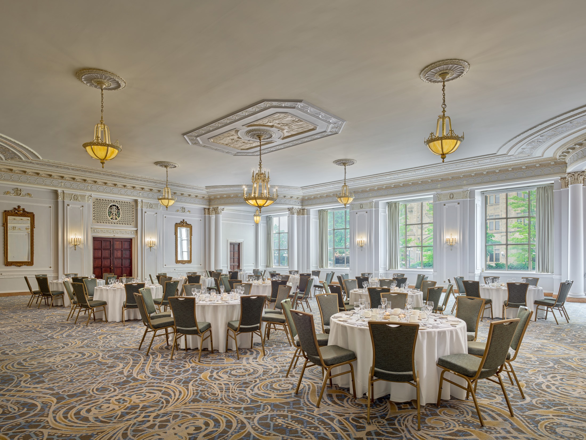
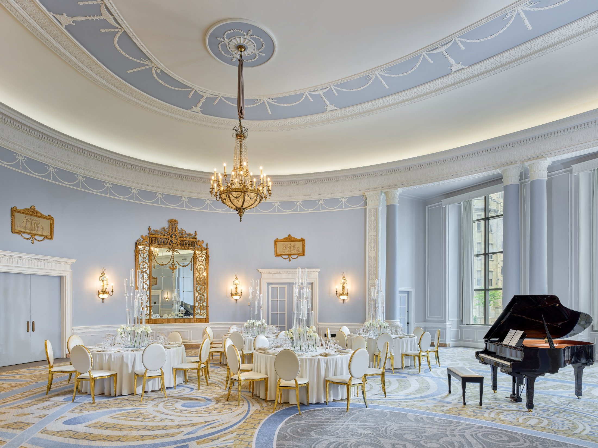
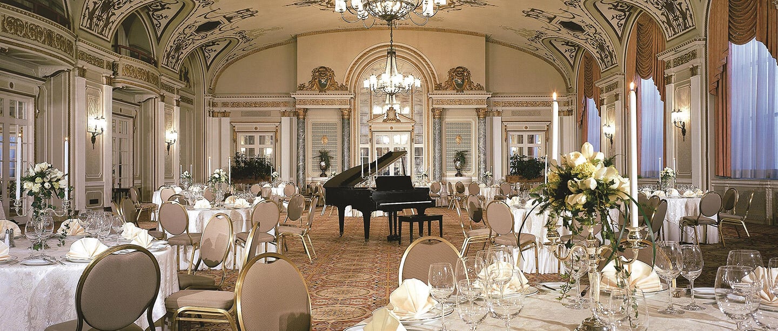
Canadian Room
Located on our Lower Level, the Canadian room features unique alcoves and columns down each side of the room. This is an ideal location for meetings, dinners and receptions, for events up to 400 people.
Gatineau Room
The Gatineau function space, located on the 1st floor, is perfect for boardroom meetings of 10 or up to 40 theatre-style seating. For larger events, it seamlessly connects to the Quebec Suite Foyer, expanding the space for receptions and meal functions, offering flexibility for any occasion.
Quebec Suite
With its elegant decor, private foyer, and intimate ambiance, this room offers a refined and memorable setting for events of up to 150 guests. The connected foyer leads to the Gatineau Suite, making it the perfect space for receptions, meals, and seamless gatherings.
Tudor Room
With its charming wood paneling and timeless elegance, the Tudor Room sets the perfect stage for an memorable event. Whether hosting a board meeting or a private dinner, this sophisticated space creates a refined atmosphere that will leave a lasting impression on your guests.
MacDonald Room
The Macdonald Room accommodates up to 150 people, making it perfect for conferences, seminars, or large gatherings. With flexible seating arrangements and modern amenities, it provides a professional environment tailored to your event's needs. Equipped with state-of-the-art technology, it ensures a seamless and productive experience.
L’Orangerie Room
The L'Orangerie Room is perfect for events of up to 50 guests. Flooded with natural light from shuttered windows, it offers stunning views of the Rideau Canal and Parliament Hill, creating a bright and inspiring atmosphere for your event.
Palladian Room
The Palladian Room is a charming venue for events of up to 40 guests. With its elegant design and large windows allowing natural light to flood the space, it offers a warm and inviting atmosphere. Guests can enjoy scenic views of the of Rideau Canal and Parliament Hill, making it perfect for intimate meetings or special occasions.
Renaissance Room
The Renaissance Room is perfect for events of up to 175 guests. Large windows fill the space with natural light and offer stunning views of the Rideau Canal and Parliament Hill, creating a bright and inviting atmosphere for any occasion.
Burgundy Room
The Burgundy Room is ideal for events up to 50. During the day, natural lighting is provided by shuttered windows, with views of Rideau Canal and Parliament Hill.
Laurier Room
The stunning Laurier Room features a 18-foot ceiling with gorgeous chandeliers, wall sconces, and Roman columns around the perimeter of the room. The cream and burgundy decor provides richness and warmth, making this the perfect venue for special events.
Drawing Room
Beautiful formal decor, spacious private foyer area, and subtle grandeur, this room provides an elegant, memorable atmosphere for your event.
Adam Room
Fondly known as the "Wedgwood" or "Oval" Room, the Adam Room was named after the British architect Robert Adam, who made this style of decoration famous in the late 18th century. The Adam Room can best be described as breathtaking. It truly stands alone in the luxurious beauty and design of its sculpted ceiling and oval shape, enhanced by a magnificent entrance platform.
Ballroom
Dating from 1912, the Renaissance-style ballroom features an 18-foot ceiling from which hang three spectacular crystal chandeliers. This Ballroom has welcomed Queen Elizabeth II and Princess Diana, numerous heads of state and many famed and infamous people alike. Soaring windows along one wall are reflected in the numerous mirrors surrounding the room and provide natural light for daytime events.